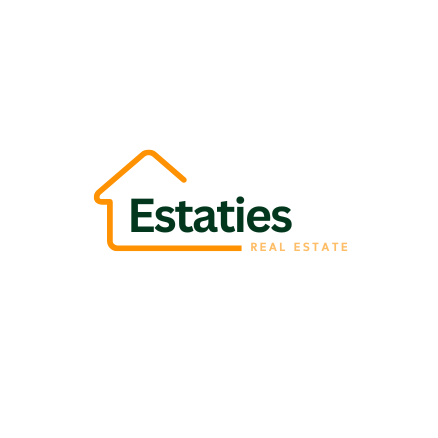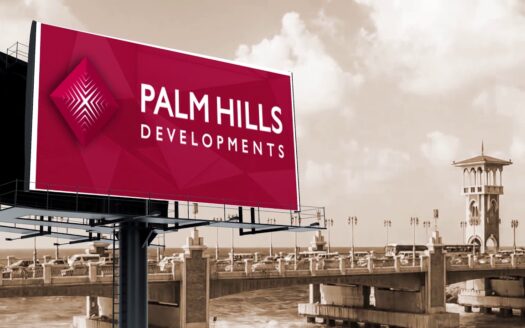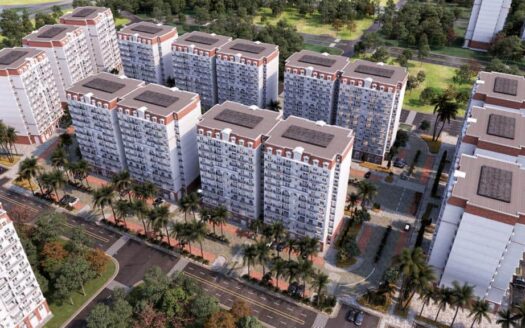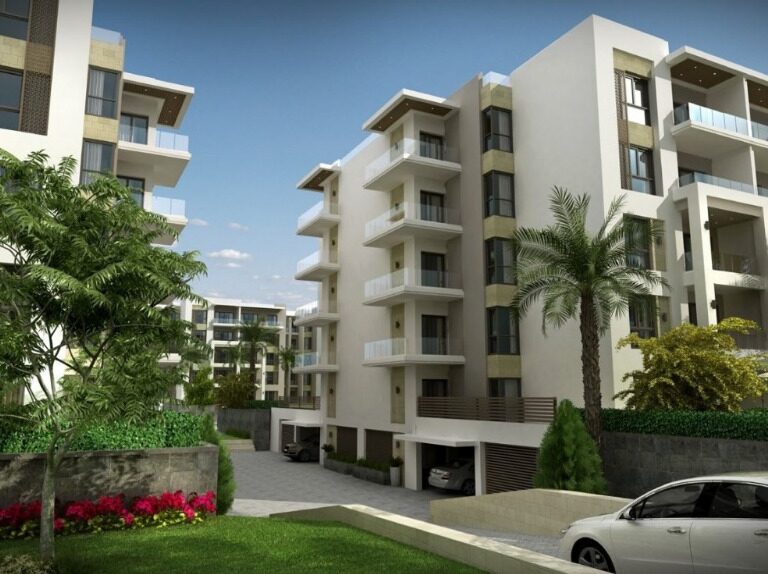Overview
- Updated On:
- March 27, 2021
Description
Orouba Skyline
Orouba Skyline, divided into 4 phases, spans over an area of approximately 50,000 square meters and it is slated for delivery over the next 4 years.
Hazem El Deeb, the CEO of Orouba Misr Development, said that the project is in line with Egyptian government’s 2030 development plan and it comes as part of the company’s keenness to develop the real estate sector in order to keep up with the advancement of life, by offering an integrated residential complex with the needs of the modern era.
Orouba Skyline smouha
The development features 1,300 housing units of 1,145 apartments and 100 villas with a private pool and unit sizes ranging from 90 to 400 square meters.
Within its premises, the development also has administrative and medical towers, a daily service center, a mall with private entrances, in addition to a family entertainment area, a waste disposal system, shared swimming pools, integrated clubs on the buildings’ roofs, two-floor underground parking areas, and an international hotel.
Orouba Misr Development
the project is only a few minutes away from Alexandria’s vital areas, yet it offers a quiet and private life.
Orouba Skyline alexandria
“The percentage of developed land will not exceed 50%. That means that the development will offer more than 25,000 square meters of green areas. All residential units, in addition, overlook the 5-mn-square-meter Nozha Lake, to ensure complete privacy and a healthy lifestyle for all the Skyline owners.”
Orouba Skyline features innovative unprecedented designs in Egypt, starting from the fancy separate entrances that meet all customers needs to modern internal and external finishing’s .
More about Best Alexandria Compounds








